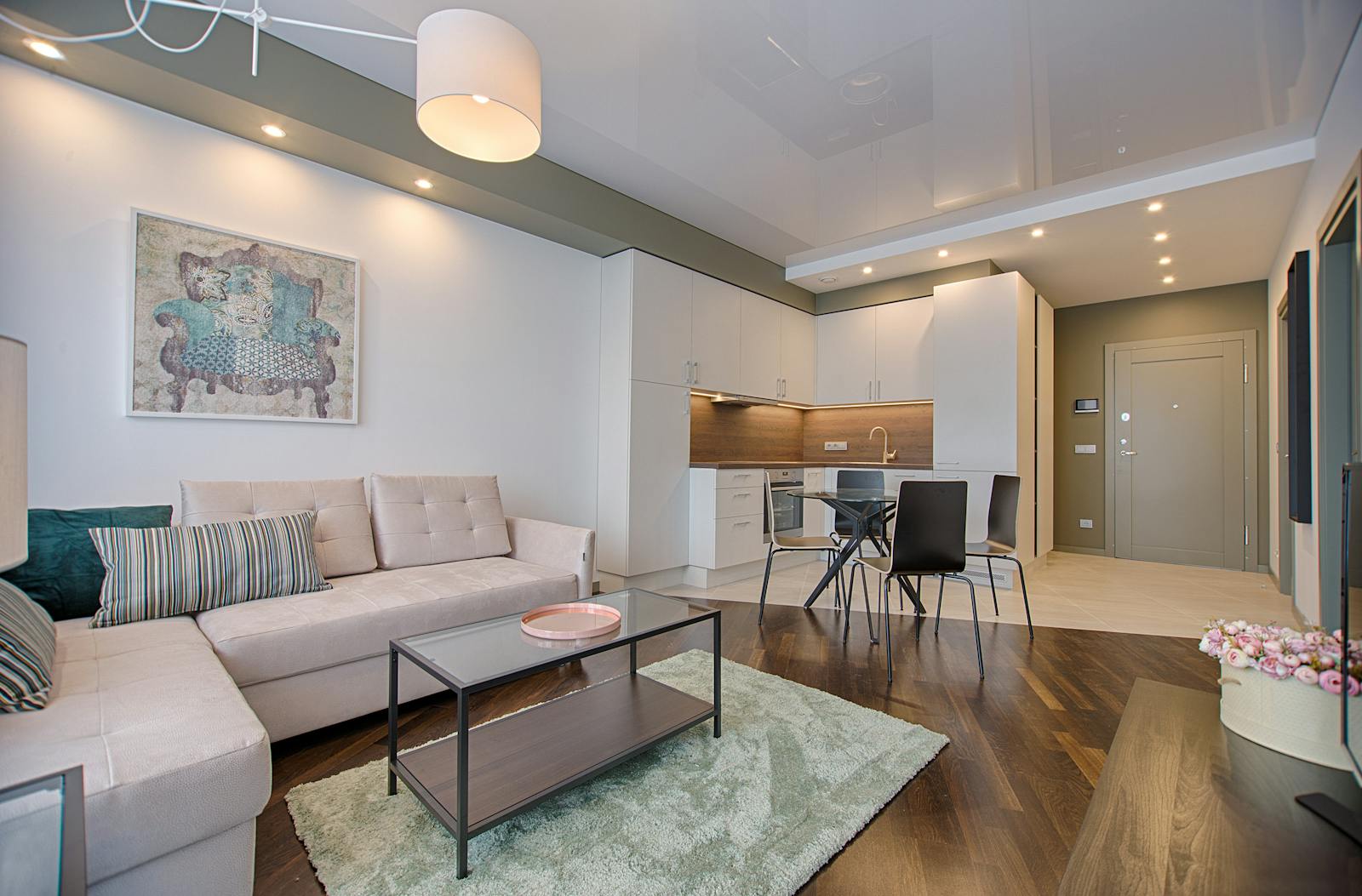Wondering if an open-concept home is right for you? Explore how Ottawa buyers view modern vs traditional layouts in 2025—and what suits your lifestyle best.
What is an Open-Concept Home Layout?
Open-concept homes are designed to eliminate walls between main living areas, creating a spacious, flowing environment that combines the kitchen, dining, and living areas into one connected space.
Key Features:
Minimal walls and barriers
Shared spaces for cooking, eating, and lounging
Natural light flows freely throughout the main level
High ceilings and airy design aesthetics
In 2025, open concept homes in Ottawa continue to dominate new construction, especially in neighborhoods like Kanata and Riverside South.
Traditional Layouts Explained
Traditional layouts feature clearly defined rooms with specific functions—think formal dining rooms, enclosed kitchens, and private sitting areas.
Common Traits:
Segmented rooms separated by walls and doors
Defined spaces for privacy and organization
Often found in older or heritage-style homes
While less common in new builds, traditional layouts still have strong appeal for certain buyers—especially multigenerational families, professionals working from home, or those who prefer cozy, distinct rooms.
Why Open-Concept Homes Are Popular in Ottawa in 2025
The appeal of open concept design continues to grow in 2025, especially among younger buyers and active families.
Why They’re a Favorite:
Flexibility: Space can easily evolve with changing needs
Ideal for entertaining and gatherings
Easier to supervise children while cooking or working
Creates a sense of spaciousness, even in smaller homes
Enhances natural light flow and energy efficiency
New builds across Ottawa—especially in Barrhaven, Stittsville, and Orleans—favor open, modern plans with minimalist interiors.
When Traditional Layouts Make More Sense
While open plans are trendy, traditional layouts are still a smart choice for many homeowners.
Traditional Wins If You:
Value privacy and noise separation
Need dedicated workspaces or hobby rooms
Host overnight guests or multigenerational family
Prefer cozy, intimate environments
Ottawa neighborhoods like Alta Vista and The Glebe offer beautiful traditional floor plans with historic appeal and mature trees—perfect for those craving structure and quiet.
Comparing Functionality: Open vs Traditional
Function matters as much as fashion—consider your day-to-day life before choosing.
Ottawa Neighborhoods Where Each Style Dominates
New suburban developments tend to favor open plans, while established areas offer rich heritage architecture and traditional layouts.
Renovating to Create or Divide Space
Whether you're opening up or closing in, renovation gives you control.
To Go Open:
Remove load-bearing walls (with permits)
Install support beams to maintain structural integrity
Add islands and lighting to replace separate kitchen features
To Create Separation:
Add glass partitions or sliding doors
Build temporary walls or use furniture zoning
Use bookshelves or curtains for flexible division
✅ Tip: Always check with a contractor and the City of Ottawa for structural and permit requirements.
Resale Trends: What Ottawa Buyers Want in 2025
According to recent Ottawa buyer data:
67% of first-time buyers prefer open-concept layouts
Families with young children and pets favor visibility and flexibility
Buyers over 50 often lean toward traditional, cozy rooms
Properties with blended layouts (semi-open) are gaining popularity
Homes that balance flow with privacy tend to sell fastest.
FAQs About Open-Concept Homes in Ottawa
1. Are open-concept homes more expensive?
Not necessarily—but they dominate new builds, which are typically higher-priced.
2. Can I add walls to a fully open plan?
Yes—with the right contractor and permits, you can easily create enclosed spaces.
3. Are traditional homes harder to sell?
No—especially if located in prestige or central neighborhoods with heritage charm.
4. Is noise worse in open homes?
It can be—sound carries farther without walls or carpeting to absorb it.
5. Can I combine open and traditional elements?
Absolutely! Many modern designs now include semi-open plans for the best of both worlds.
6. Are open-concept homes better for energy use?
They may heat and cool faster, but zoning rooms is often more efficient for large families.
Final Thoughts: Choosing a Layout That Matches Your Lifestyle
There’s no one-size-fits-all answer—open-concept and traditional layouts both shine in different ways. The right choice depends on how you live, entertain, work, and relax.
Whether you crave open space or cozy corners, Ottawa has a home that matches your style, your needs, and your future. 🏠✨


